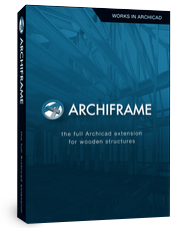
The full Archicad extension for wooden structures
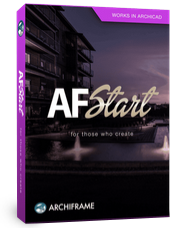
The ArchiFrame toolkit developed especially for architects
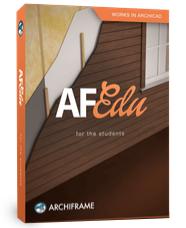
A light version of ArchiFrame for students

Try ArchiFrame for free for one month
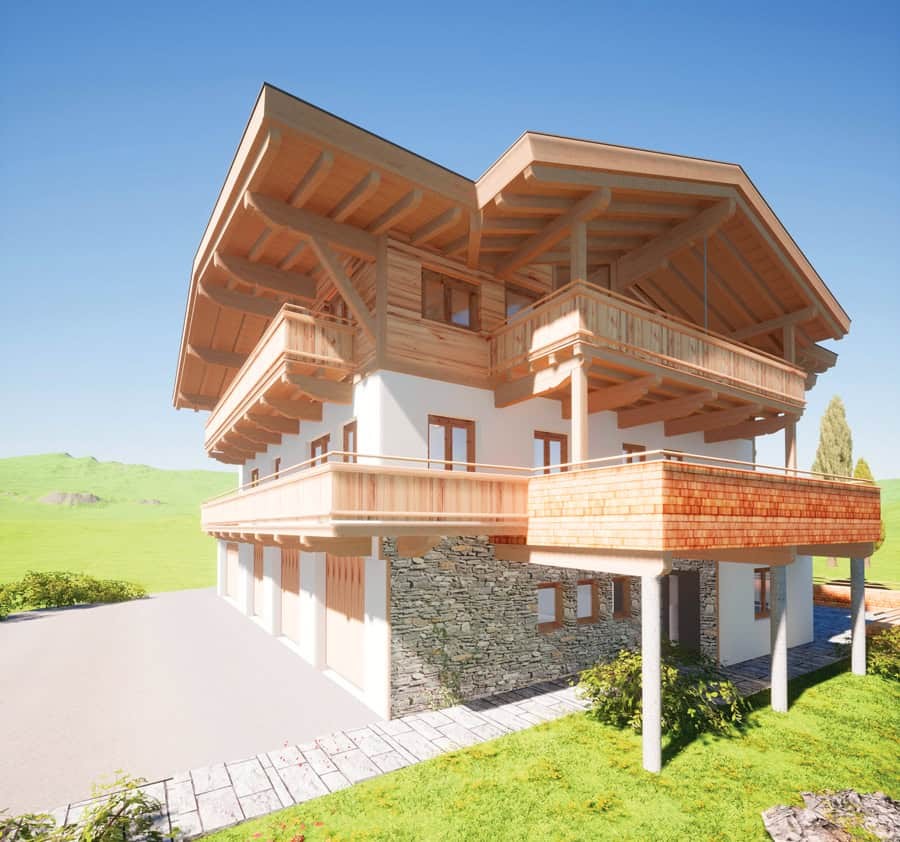
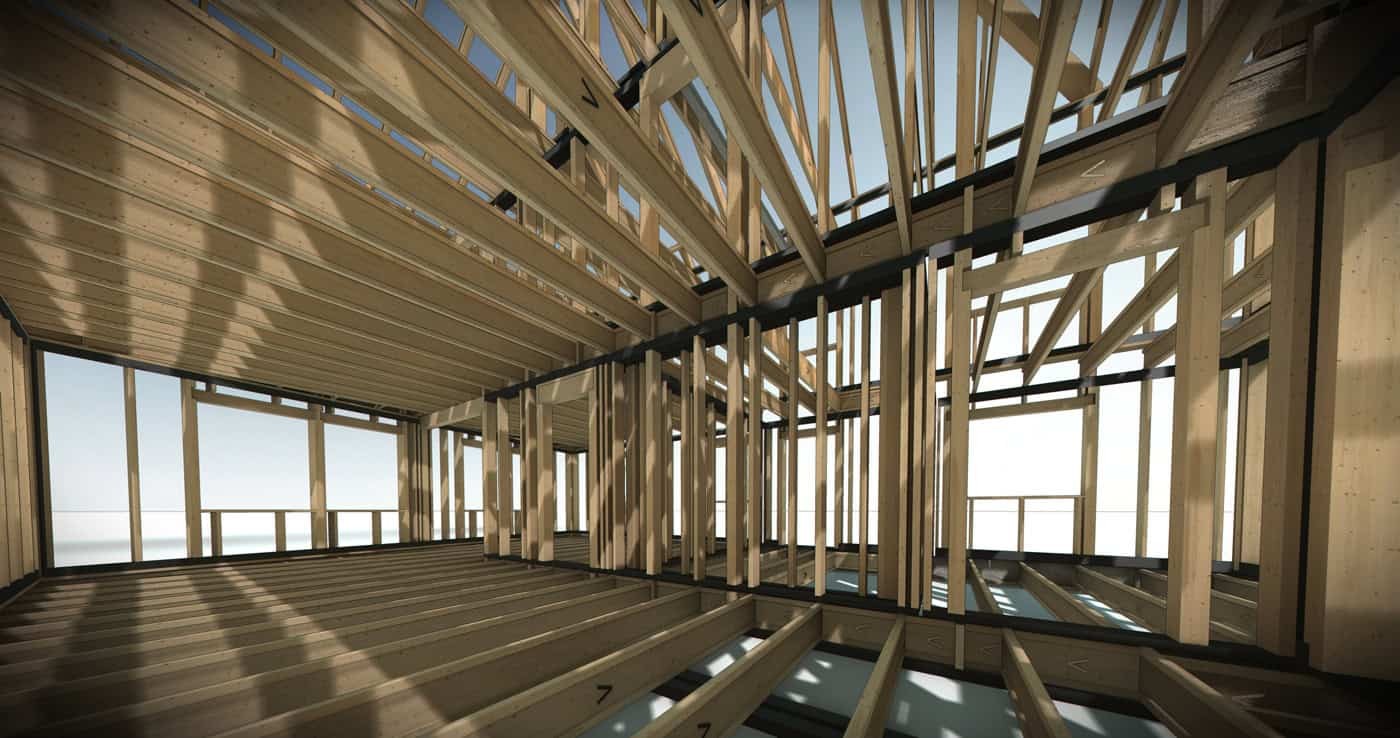
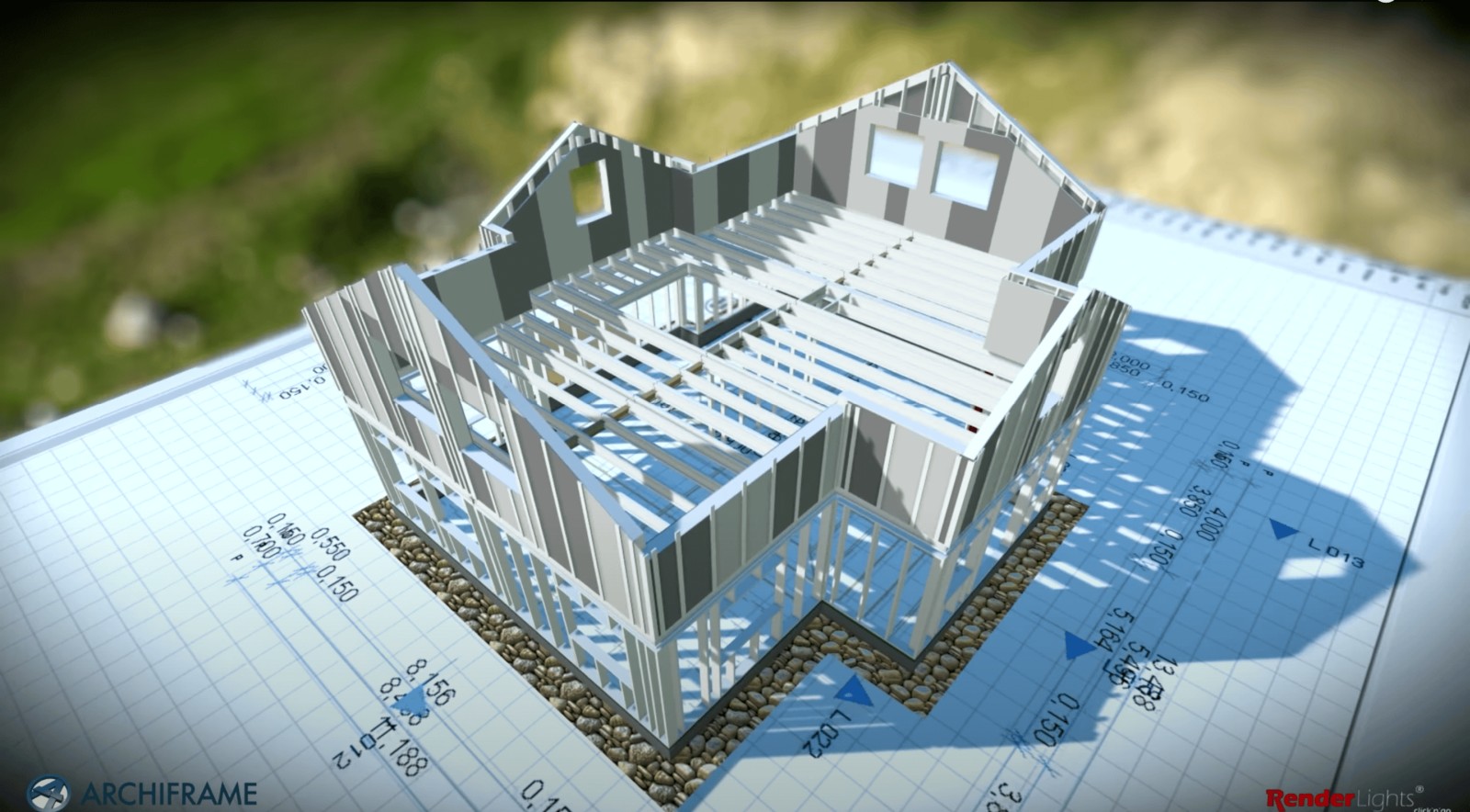
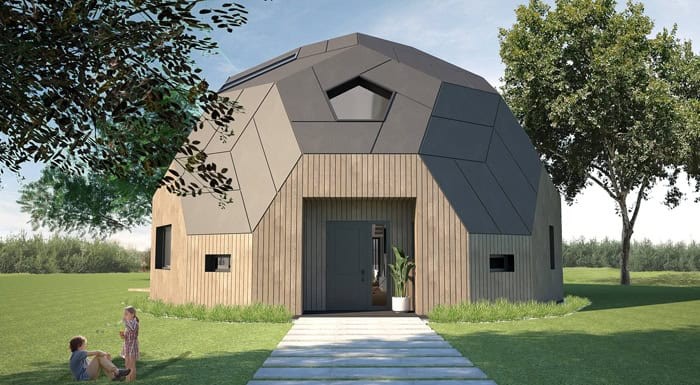
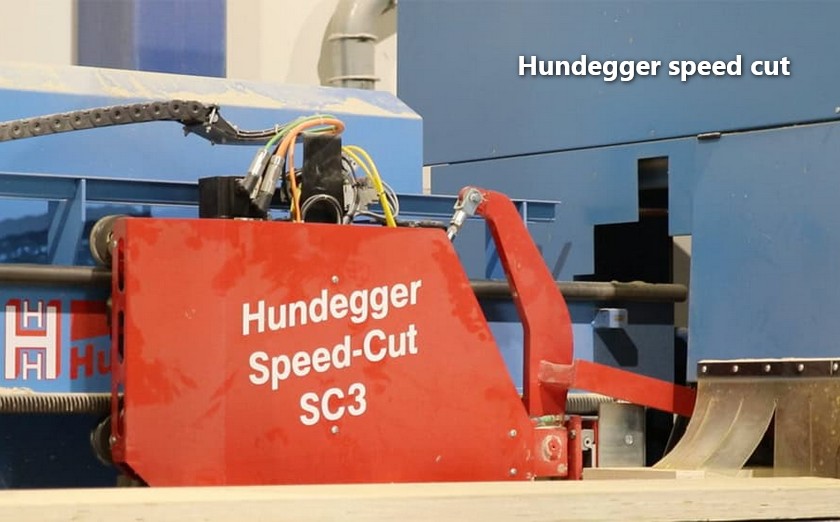



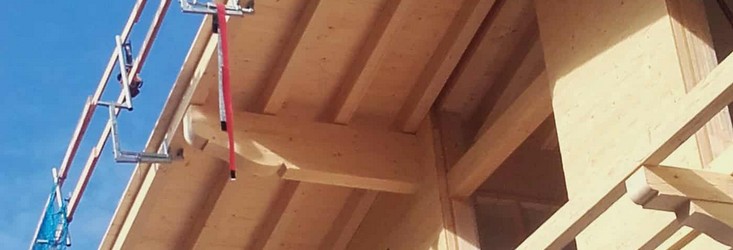

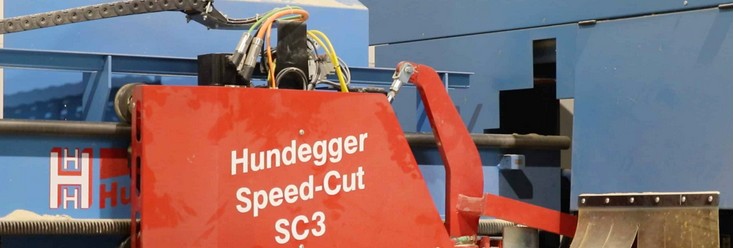
 Like all websites, eptar.hu uses cookies for better and safer operation.
More information
Like all websites, eptar.hu uses cookies for better and safer operation.
More information