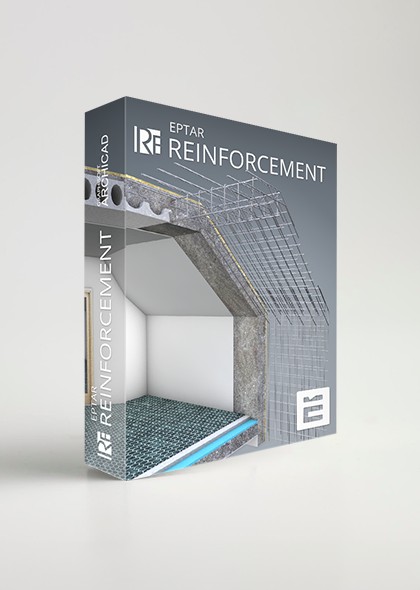
- ArchiCAD 24
- ArchiCAD 23
 Online Key registration
Online Key registration
| Supported ArchiCAD versions | Version 3.1 | Version 3.0 | Version 2.1 | |||||
|---|---|---|---|---|---|---|---|---|
| ArchiCAD 24 | ||||||||
| ArchiCAD 23 | ||||||||
| ArchiCAD 22 |
| Reinforcement main features | Version 3.1 | Version 3.0 | Version 2.1 | Demo version | |||
|---|---|---|---|---|---|---|---|
| Archicad 24 compatibility | |||||||
| Automatic Reinforcement of CURVED walls | |||||||
| Automatic Reinforcement of SLANTED walls | |||||||
| Reinforcement wreaths and edges on slabs | |||||||
| Shear rebar placement for slab cutouts corners | |||||||
| Updated user interface | |||||||
| Automatic reinforcement of roofs with mesh or rebar tool | |||||||
| Several roof plains are now reinfoceable at the same time | |||||||
| Automatic reinfocement of complex roofs | |||||||
| A floating palette that can be placed likely | |||||||
| Automatic reinforcement of walls | |||||||
| Several walls or slabs can be reinforced with a single selection | |||||||
| Multiple layers of rebar can be placed at a time | |||||||
| Placement of upturned or folded mesh | |||||||
| Distributable rebars along the curve | |||||||
| New rebar object which linear meter can be adjusted in kg/m | |||||||
| Adjustable value of concrete cover in case of top or button reinforcement | |||||||
| The different length rebars can be displayed separately in the cutting list | |||||||
| In case of mesh, the multidirectional rebars can be listed separately | |||||||
| In case of circle cross-section the radius of the stirrup is displayed in the list | |||||||
| The value of the joint length is displayed in the list | |||||||
| exact display of rebar bending in 3D | |||||||
| dimension unit choice | |||||||
| global display settings (2D, 3D, labels and texts) | |||||||
| intelligent markers | |||||||
| new stirrup types | |||||||
| label option for views | |||||||
| custom label texts | |||||||
| preset common rebars and stirrups | |||||||
| custom polygonal rebar forms | |||||||
| rebars can be rotated in space | |||||||
| automatic array of meshes and bars | |||||||
| complex element: unlimited use of columns |
|||||||
| complex element: unlimited use of beams |
|||||||
| complex element: unlimited use of crownings |
|||||||
| unlimited rebar placement | |||||||
| making automatic cutting list | |||||||
| more layout display options | |||||||
| displaying views on the floor plan | |||||||
| exporting list into TXT |

 Like all websites, eptar.hu uses cookies for better and safer operation.
More information
Like all websites, eptar.hu uses cookies for better and safer operation.
More information