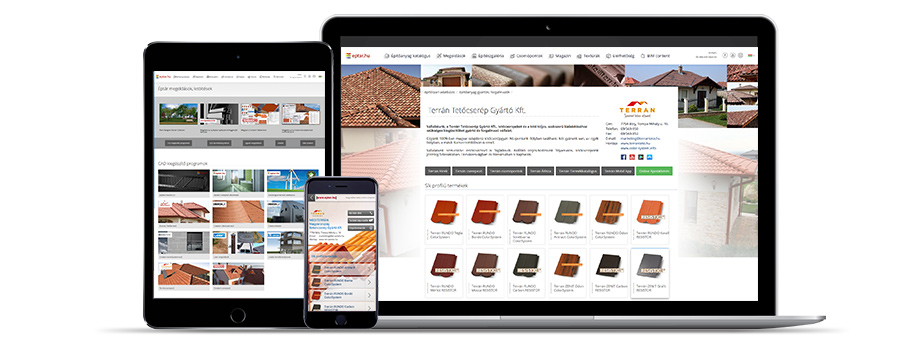

| Éptár media packages | Standard Package | Premium Package | |
|---|---|---|---|
| unlimited publishing of news, articles and banners |  |
 |
|
| newsletter to 6600 subscribers |  |
 |
|
| manufacturer logo display on the website |  |
 |
|
| personal product page with full range of product list |  |
 |
|
| online contracting system |  |
 |
|
| the biggest Hungarian node database |  |
 |
|
| technical videos |  |
 |
|
| display BIM solutions (CAD product library) |  |
 |
 info@eptar.hu
info@eptar.hu
 +36 1 225 7355
+36 1 225 7355
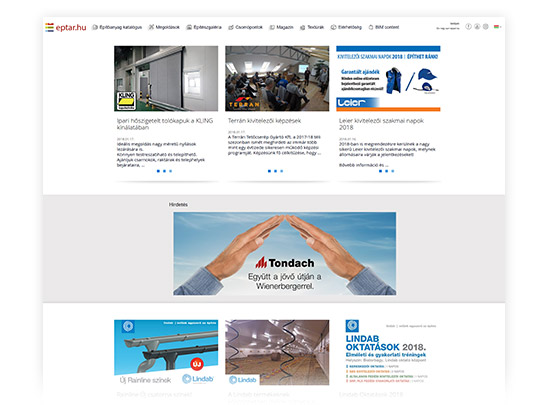
News and articles are collected and published as a newsletter on a monthly basis.
- News, product guides, professional articles, product innovations
- Publishing events, professional events and discounts
- Publishing product guides, product descriptions between the news
- Appearance in the news letters
- Banner display (on main and subpages as well)
- Publishing main news
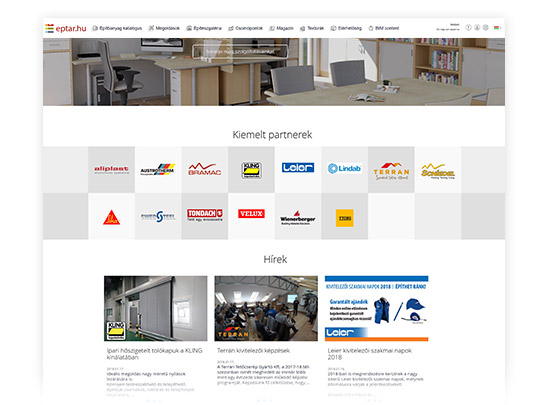
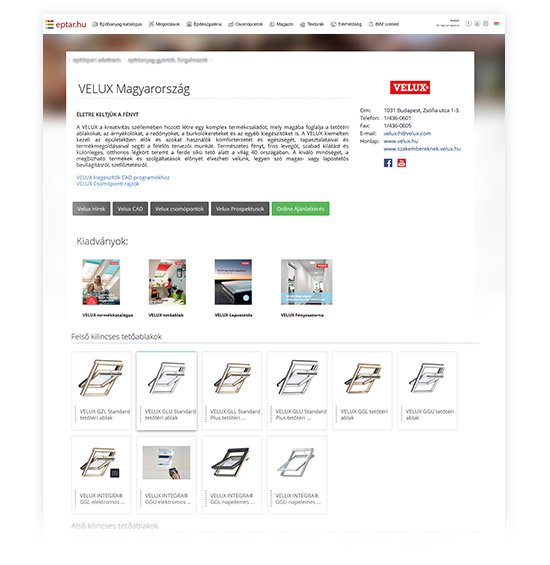
- Manufacturer's contact details
- Company introduction
- Product range description
- Product data sheets, catalogs, presentation of important data (geometry, price, material requirements, properties etc.)
- Reference pictures
- Technical descriptions
- Application technology, installation instructions
- Links to all manufacturer content in eptar.hu
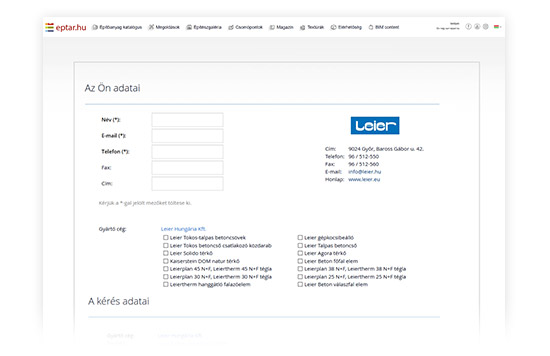
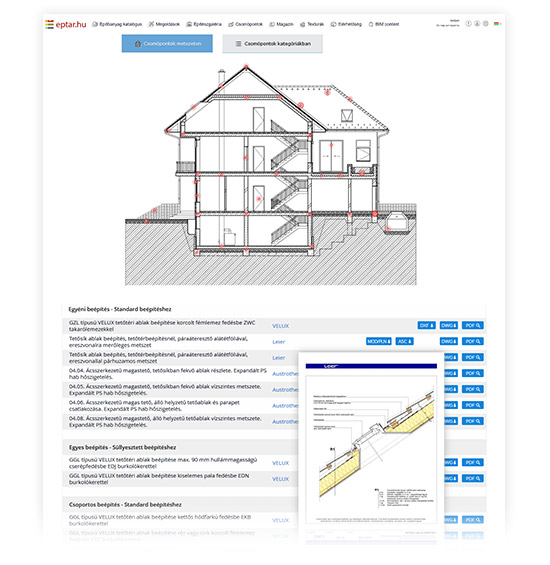
- Publication of GDL and Revit libraries (downloadable)
- Publication of Add-on solutions
- Publication of an article about the solution in the ArchiCAD Magazin
- Technical support
- Preparation of user guides and videos
- Introduction of the solution at professional conferences
- Representing our partners at exhibitions and conferences by making brochures and short films representing the design process and the BIM library
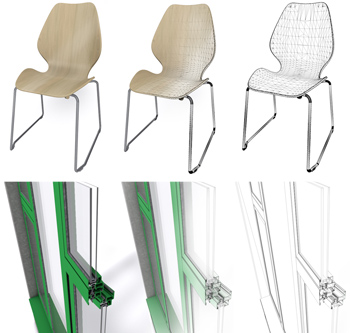
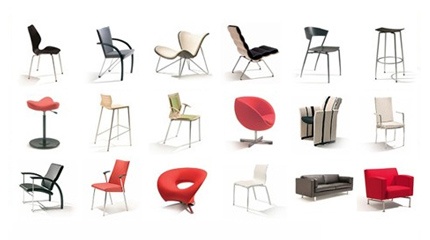
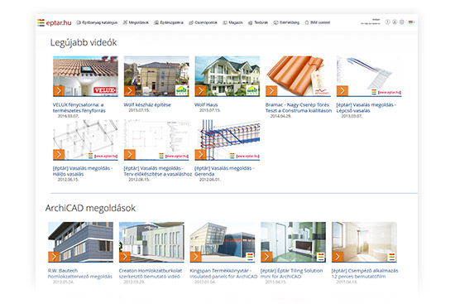
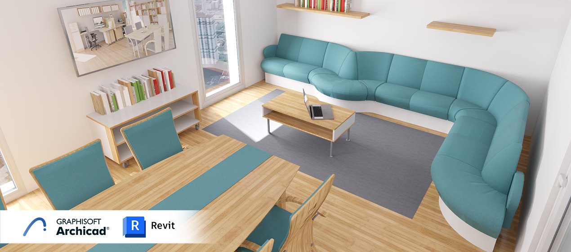
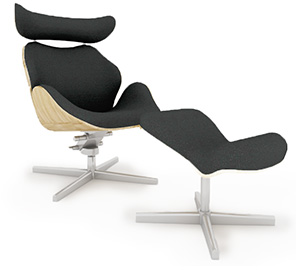
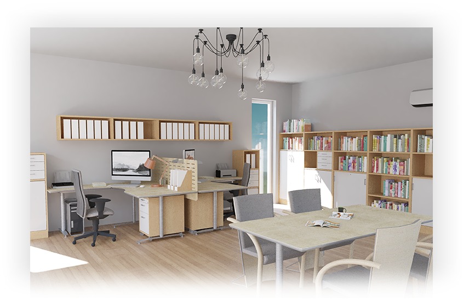
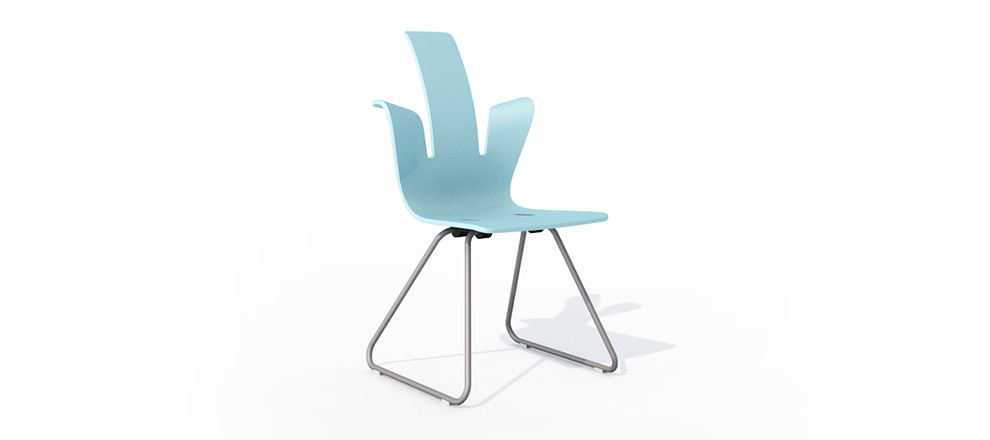
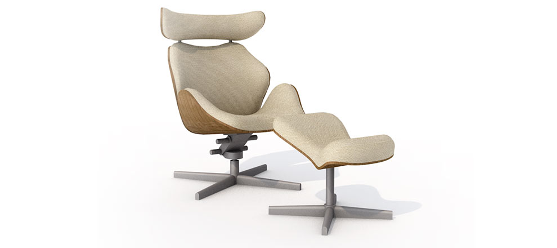
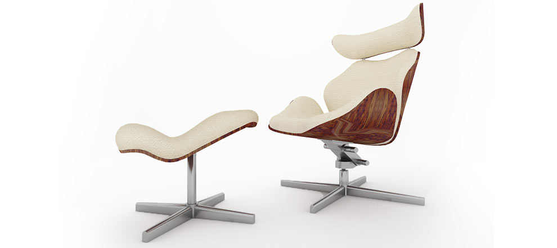
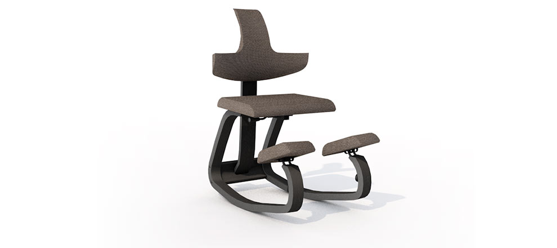
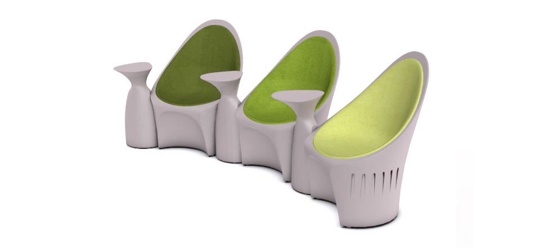
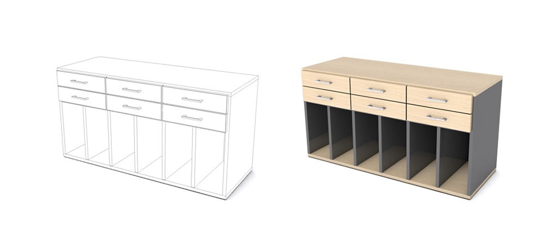
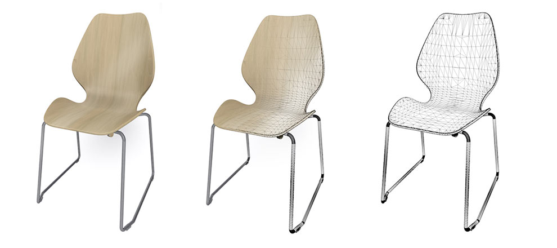
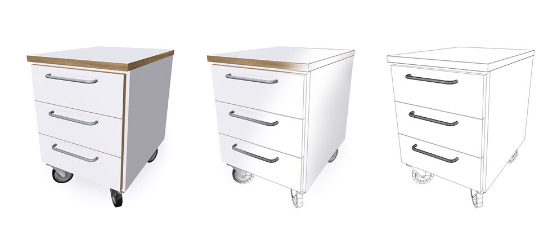
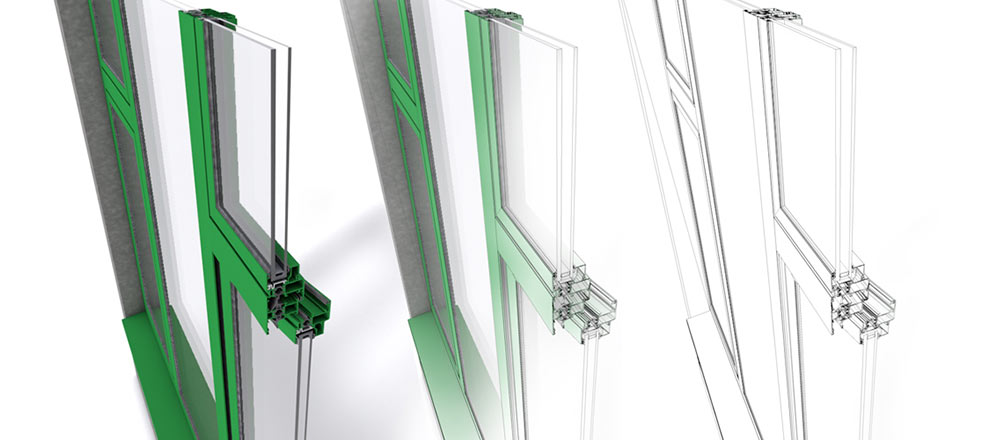
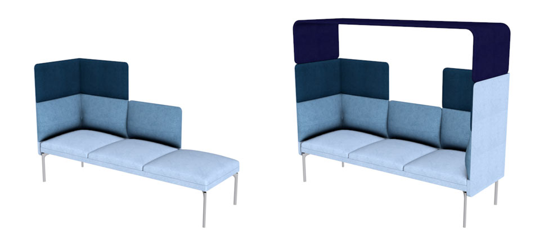
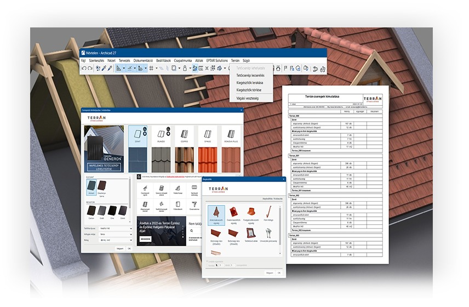
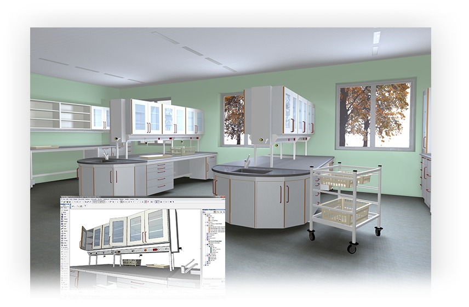
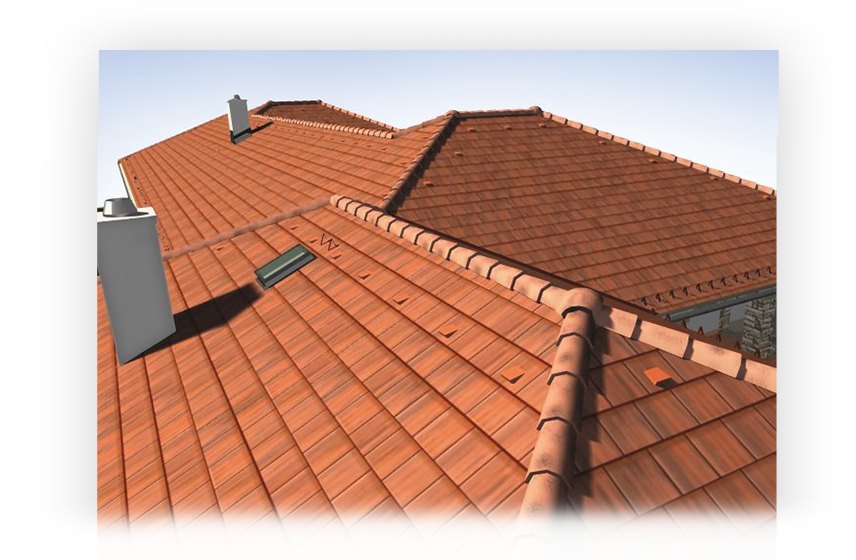
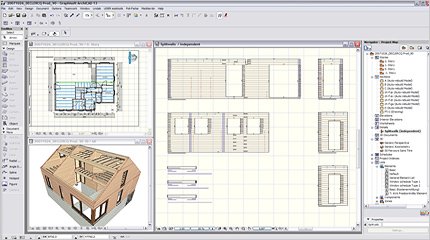
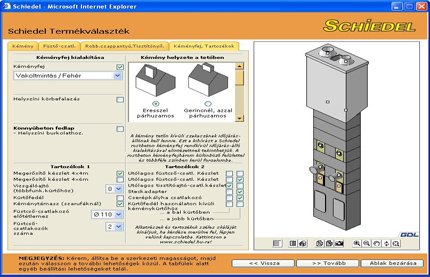
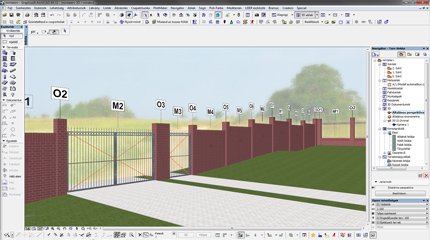
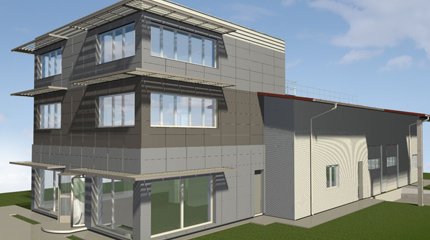
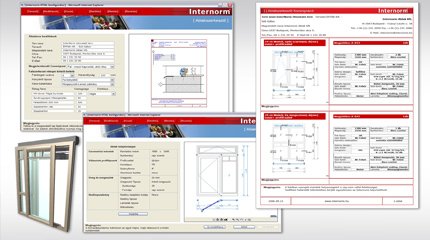
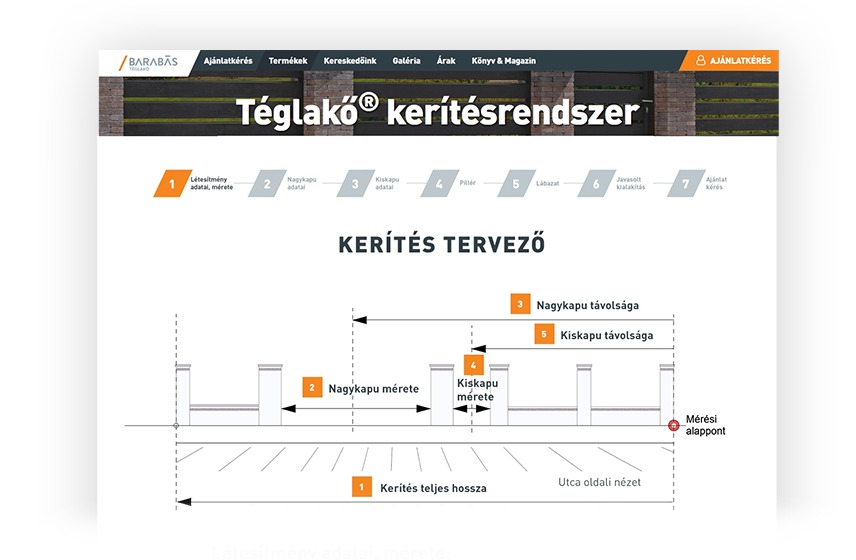

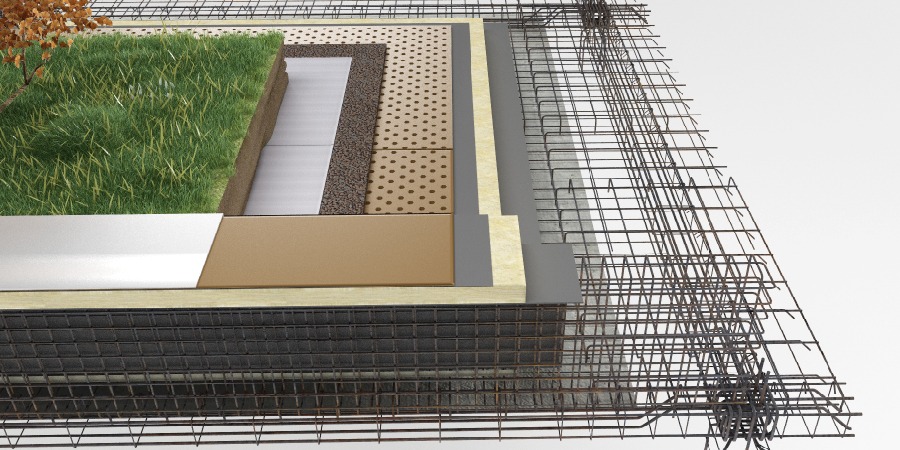
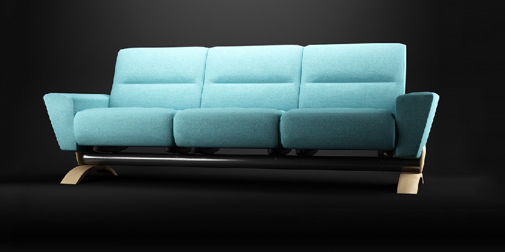
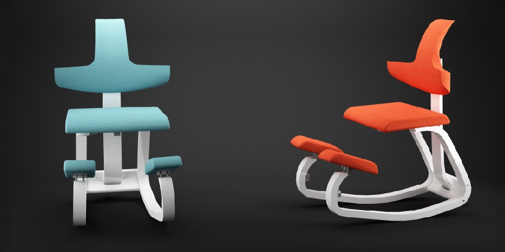
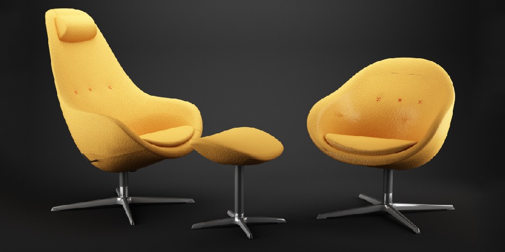
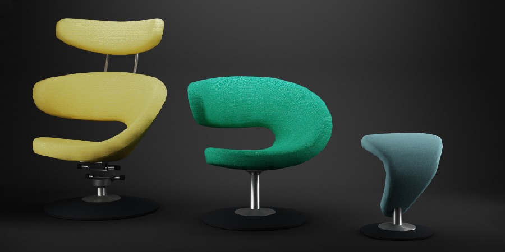
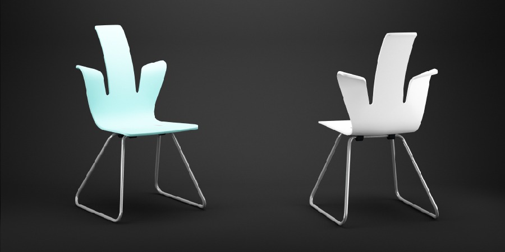
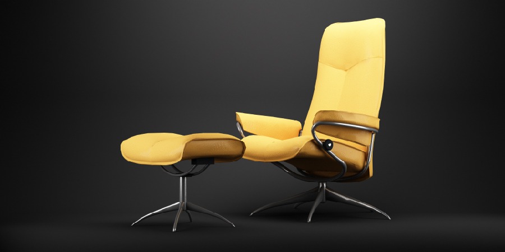
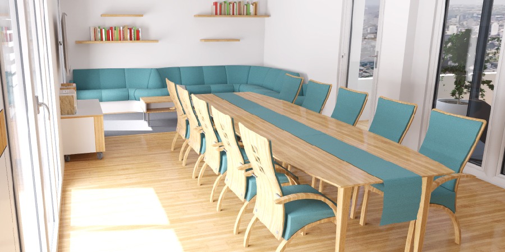
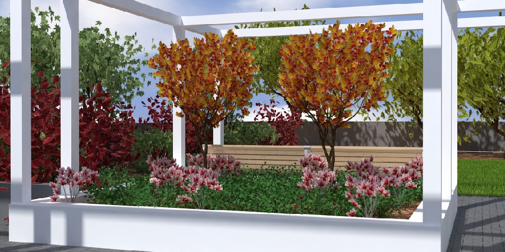
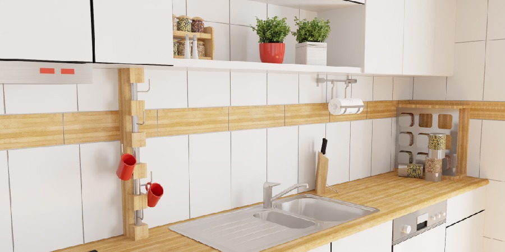
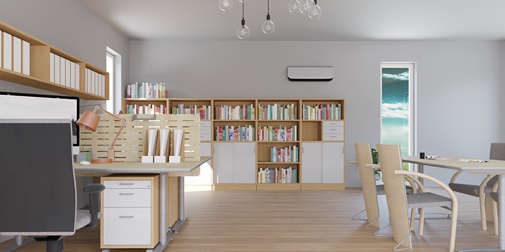
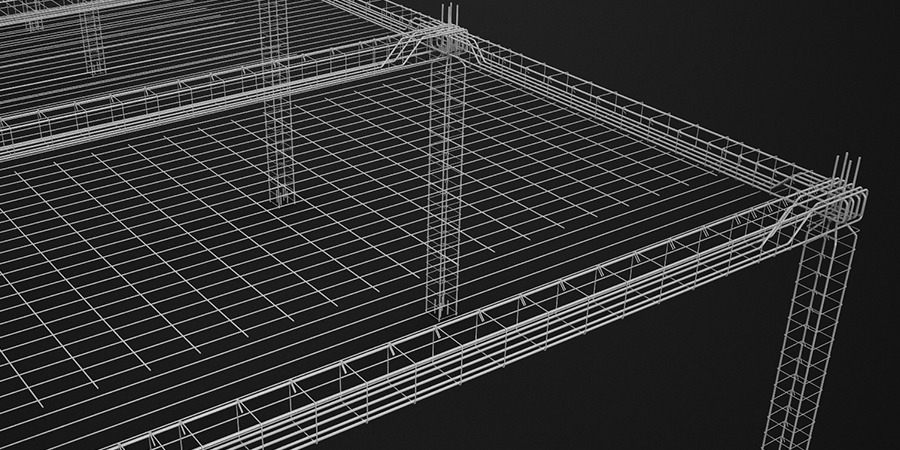
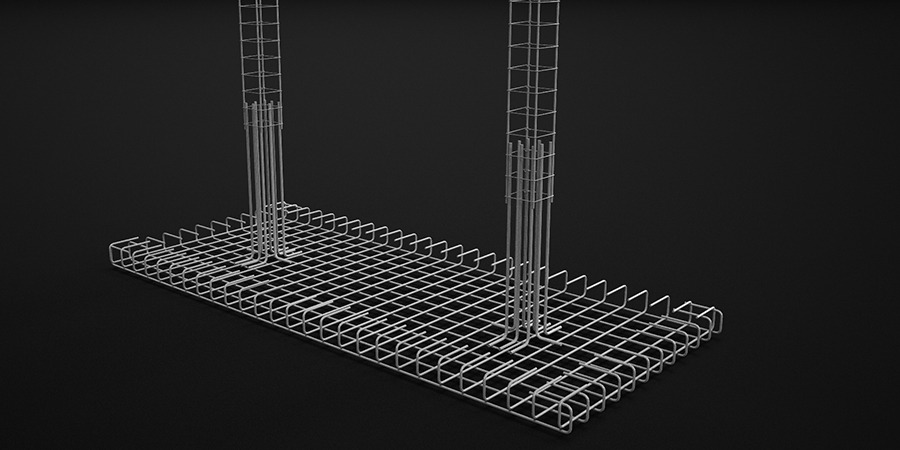
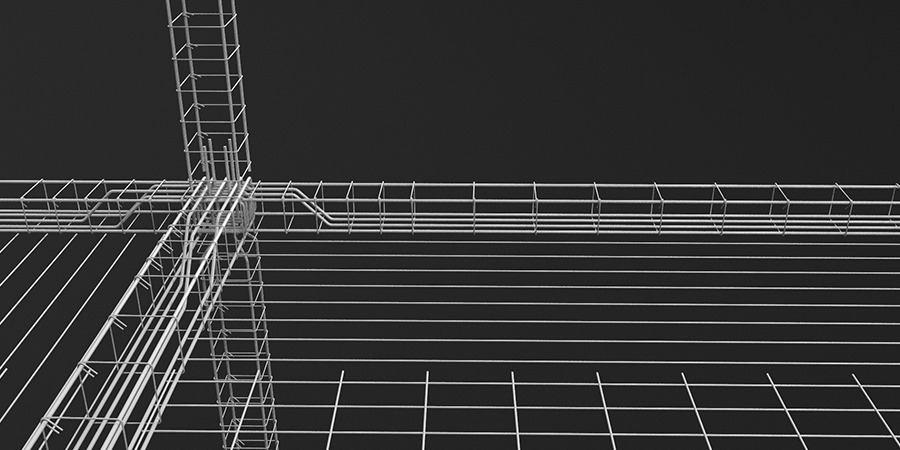
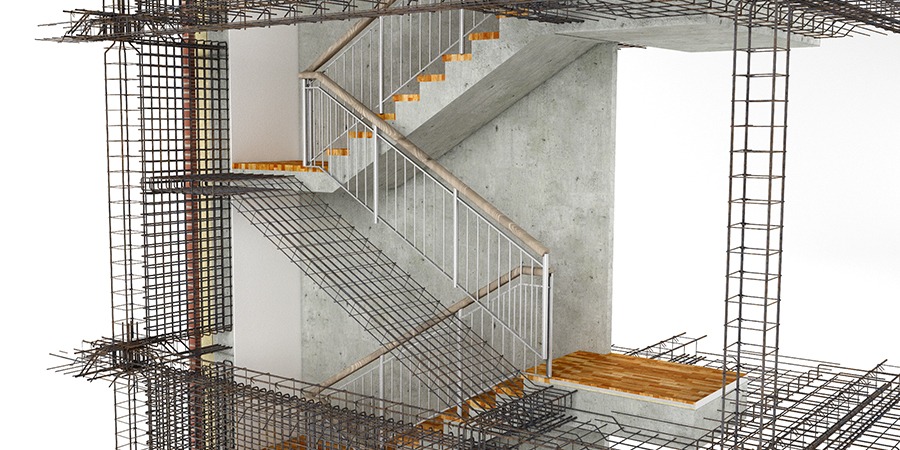

 Like all websites, eptar.hu uses cookies for better and safer operation.
More information
Like all websites, eptar.hu uses cookies for better and safer operation.
More information