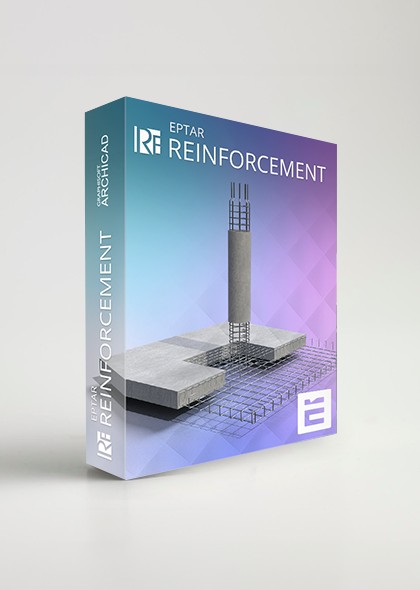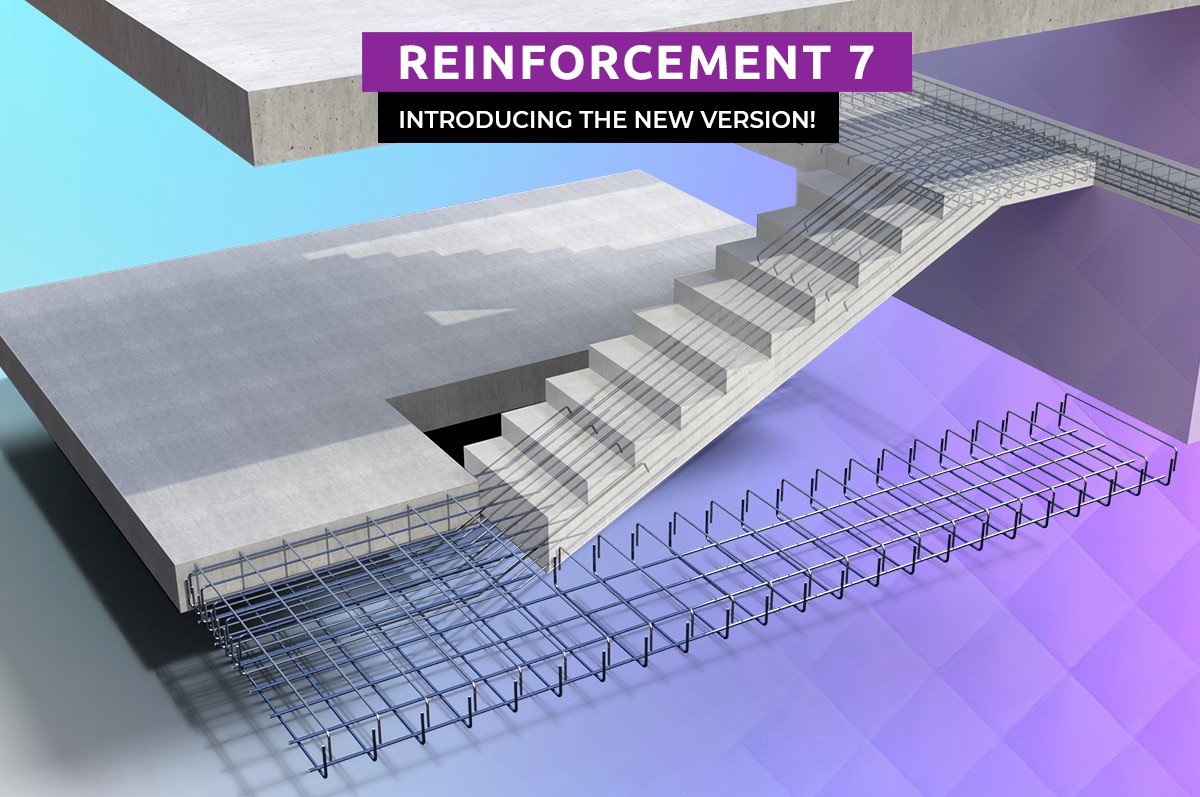
 This new version brings major changes to how the software operates, combining convenience with increased productivity. Thanks to the newly integrated features, we've significantly reduced the amount of manual drafting work, while at the same time expanding documentation capabilities.
This new version brings major changes to how the software operates, combining convenience with increased productivity. Thanks to the newly integrated features, we've significantly reduced the amount of manual drafting work, while at the same time expanding documentation capabilities.


 Like all websites, eptar.hu uses cookies for better and safer operation.
More information
Like all websites, eptar.hu uses cookies for better and safer operation.
More information